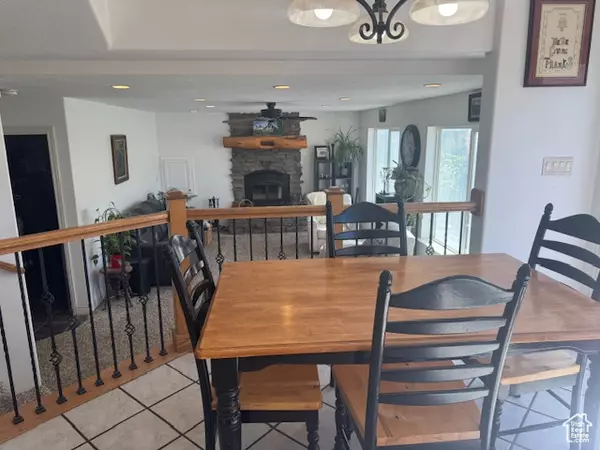
1738 S HWY 36 Weston, ID 83286
5 Beds
4 Baths
3,205 SqFt
UPDATED:
10/07/2024 06:00 PM
Key Details
Property Type Single Family Home
Sub Type Single Family Residence
Listing Status Active
Purchase Type For Sale
Square Footage 3,205 sqft
Price per Sqft $202
MLS Listing ID 2027256
Style Stories: 2
Bedrooms 5
Full Baths 3
Half Baths 1
Construction Status Blt./Standing
HOA Y/N No
Abv Grd Liv Area 2,203
Year Built 2004
Annual Tax Amount $1,651
Lot Size 2.700 Acres
Acres 2.7
Lot Dimensions 0.0x0.0x0.0
Property Description
Location
State ID
County Franklin
Area Franklin
Zoning Single-Family
Rooms
Basement Partial
Primary Bedroom Level Floor: 2nd
Master Bedroom Floor: 2nd
Interior
Interior Features Bath: Master, Bath: Sep. Tub/Shower, Central Vacuum, Closet: Walk-In, Den/Office, Disposal, French Doors, Jetted Tub, Range/Oven: Free Stdng.
Heating Forced Air, Wood
Cooling Central Air
Flooring Carpet, Tile
Fireplaces Number 1
Inclusions Microwave, Range, Refrigerator, Swing Set, Trampoline
Equipment Swing Set, Trampoline
Fireplace Yes
Window Features Blinds
Appliance Microwave, Refrigerator
Laundry Electric Dryer Hookup
Exterior
Exterior Feature Double Pane Windows, Horse Property, Out Buildings, Patio: Covered
Garage Spaces 2.0
Utilities Available Natural Gas Connected, Electricity Connected, Sewer: Septic Tank, Water Connected
View Y/N Yes
View Mountain(s), Valley
Roof Type Asphalt
Present Use Single Family
Topography Terrain: Grad Slope, View: Mountain, View: Valley
Porch Covered
Total Parking Spaces 2
Private Pool false
Building
Lot Description Terrain: Grad Slope, View: Mountain, View: Valley
Story 3
Sewer Septic Tank
Water Well
Finished Basement 100
Structure Type Aluminum,Brick
New Construction No
Construction Status Blt./Standing
Schools
Elementary Schools Harold B. Lee
Middle Schools Harold B. Lee
High Schools West Side
School District West Side Joint
Others
Senior Community No
Tax ID RP02430.00
Acceptable Financing Cash, Conventional, FHA, VA Loan
Listing Terms Cash, Conventional, FHA, VA Loan






